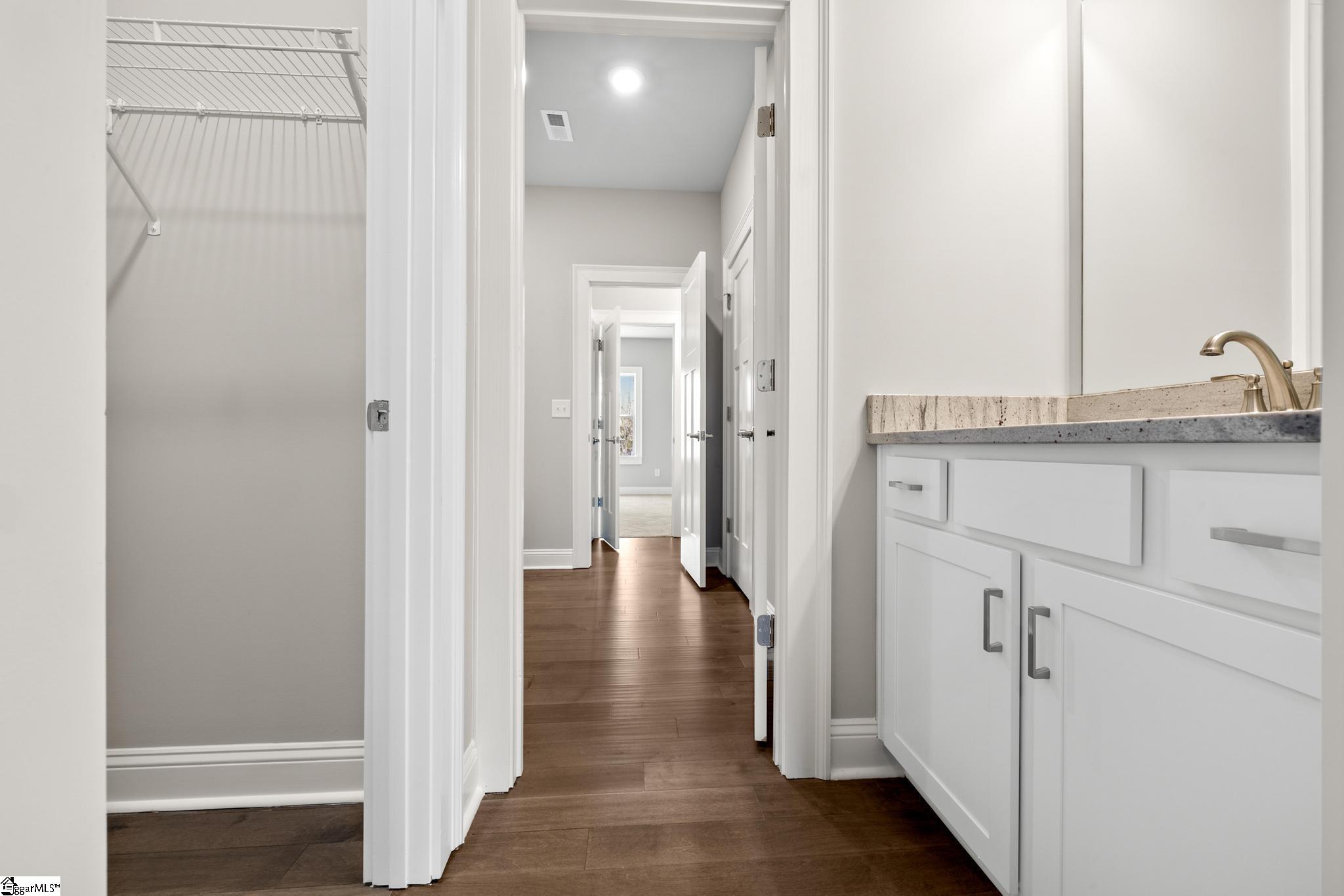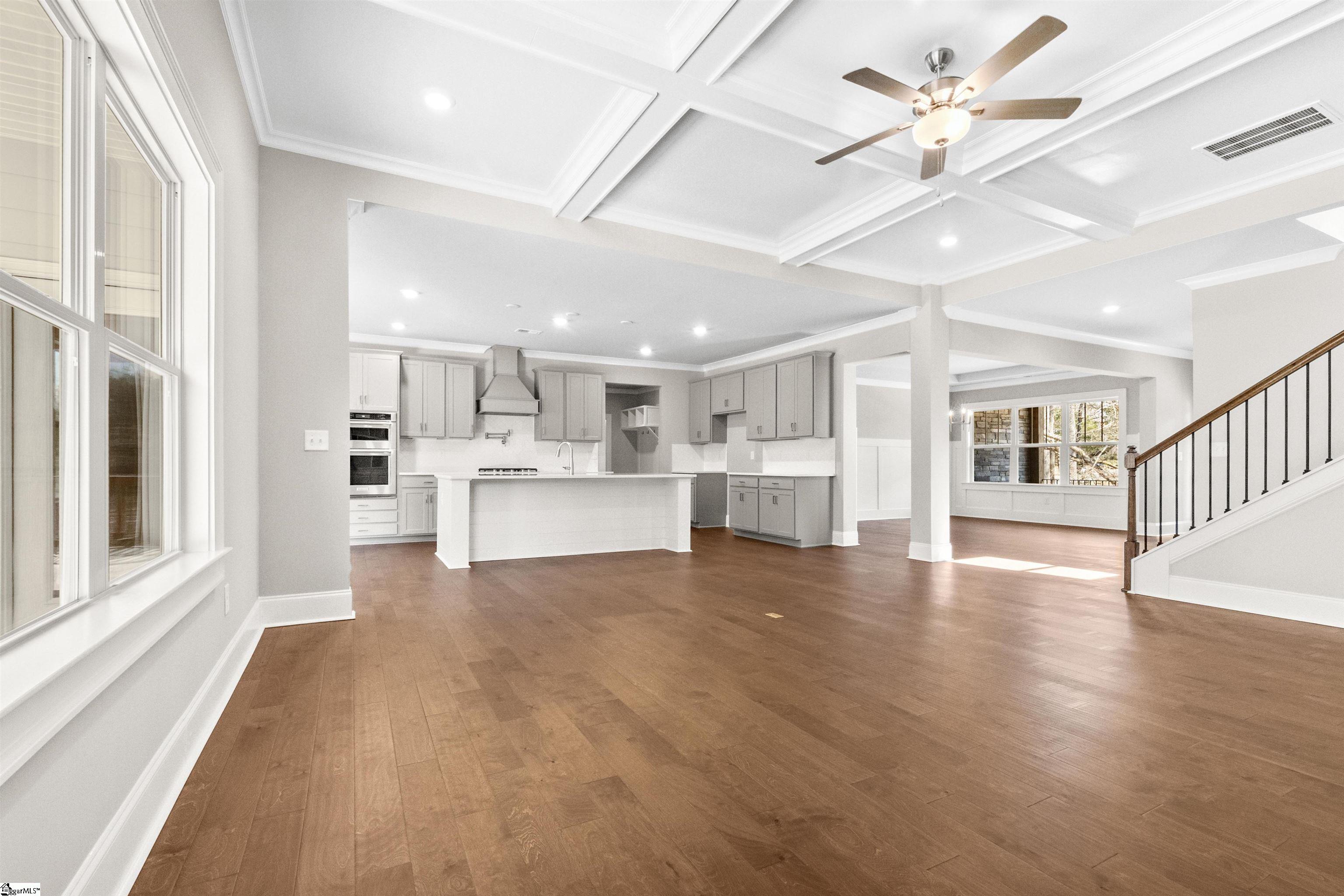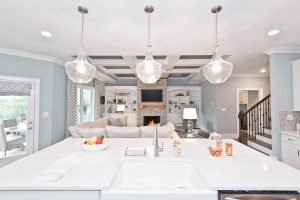Upland Farms
Upland Farms in Simpsonville, South Carolina is a new home community starting from the high $700’s, and each home sits on at least a 1/2 acre lot. Homes will boast open floorplans, oversized kitchens with kitchen islands, walk-in closets, gorgeous master suites and more. This low maintenance community is perfect for families as it is in a fantastic school district. Upland Farms is set only 5 minutes from shopping and dining in Simpsonville’s active Five Forks area, and just a tad over 20 minutes to Downtown Greenville, SC, this community is at the center of it all! Don’t miss the opportunity to call this neighborhood home!
Get Emails With Upland Farms Updates and Special Offers
Move In Ready Homes
Area Map
Area Information
Directions and Contact
Sales Office
1 Peyton LaneSimpsonville, South Carolina 29681
Get Directions
(888) 511-6286
Model Home
Hours
By Appointment Only
Take Woodruff Rd towards the Five Forks area. Turn onto Scuffletown rd. Go approximately 2 miles, community will be on your left, across from Bells Crossing Elementary.




