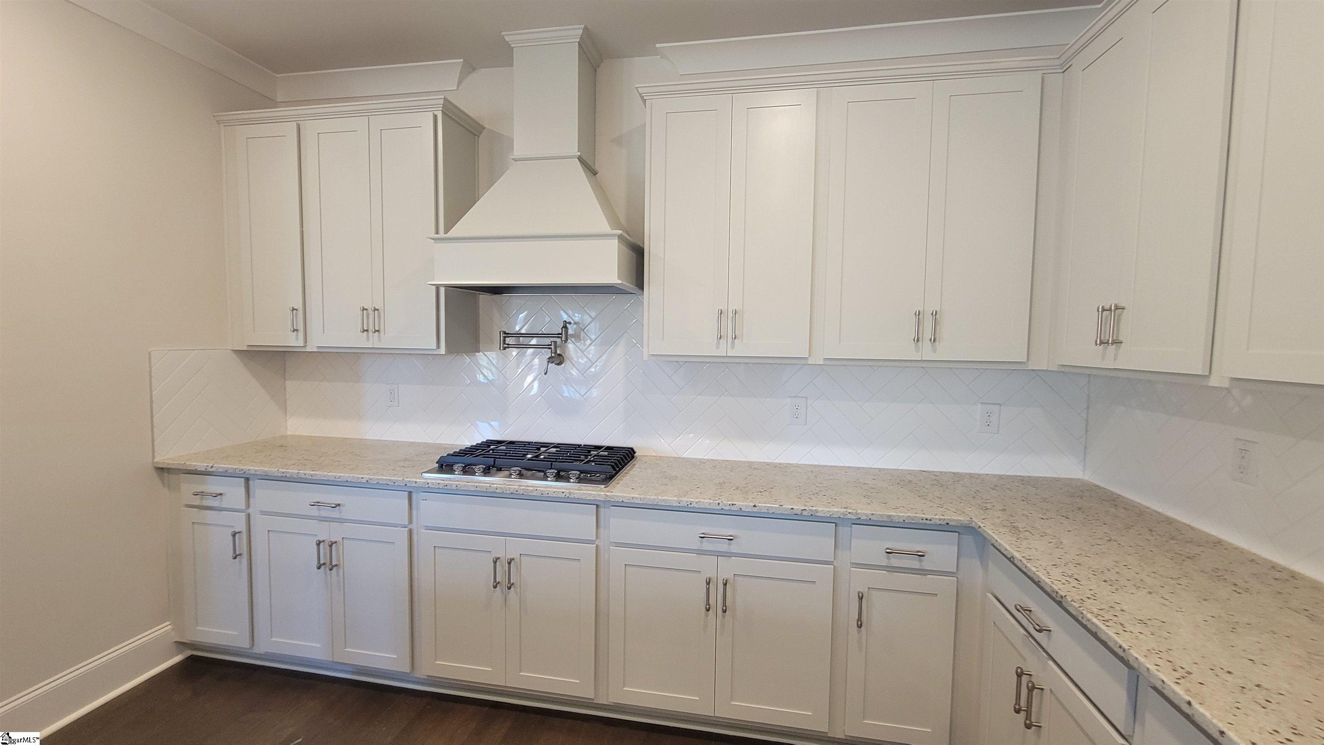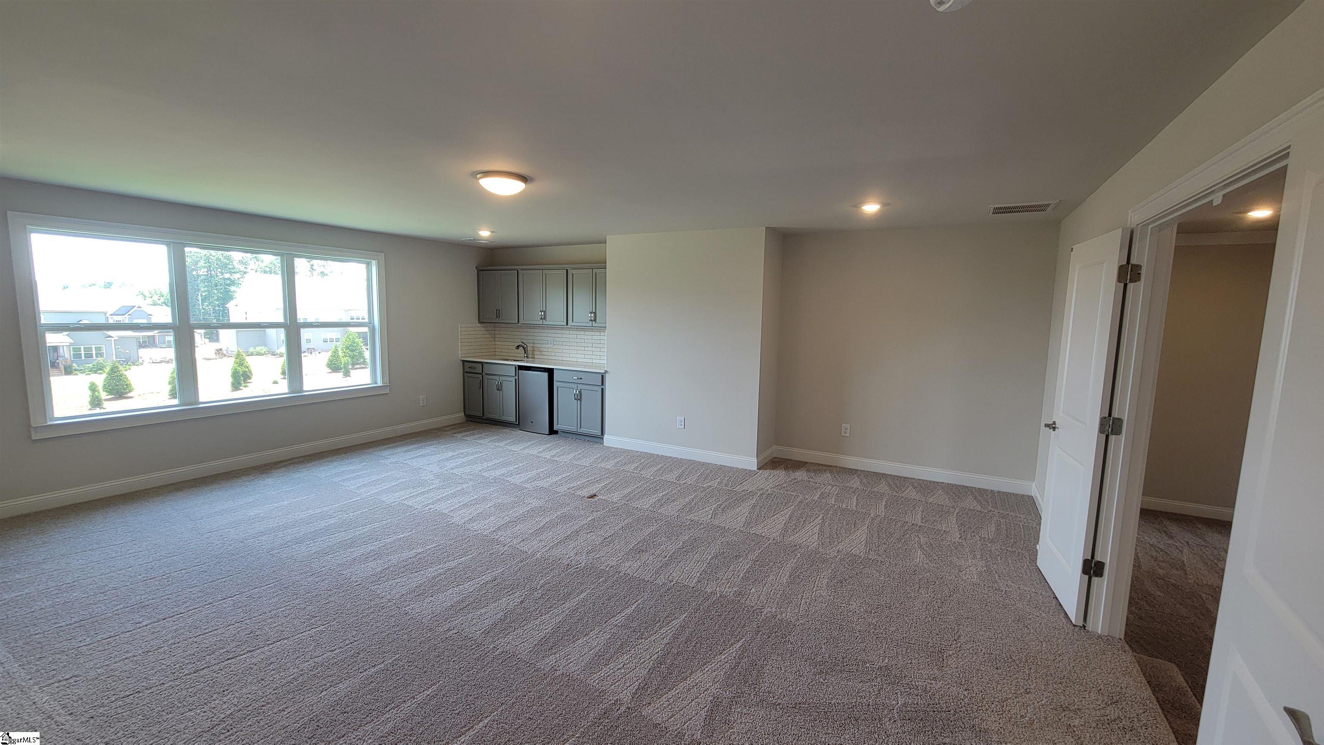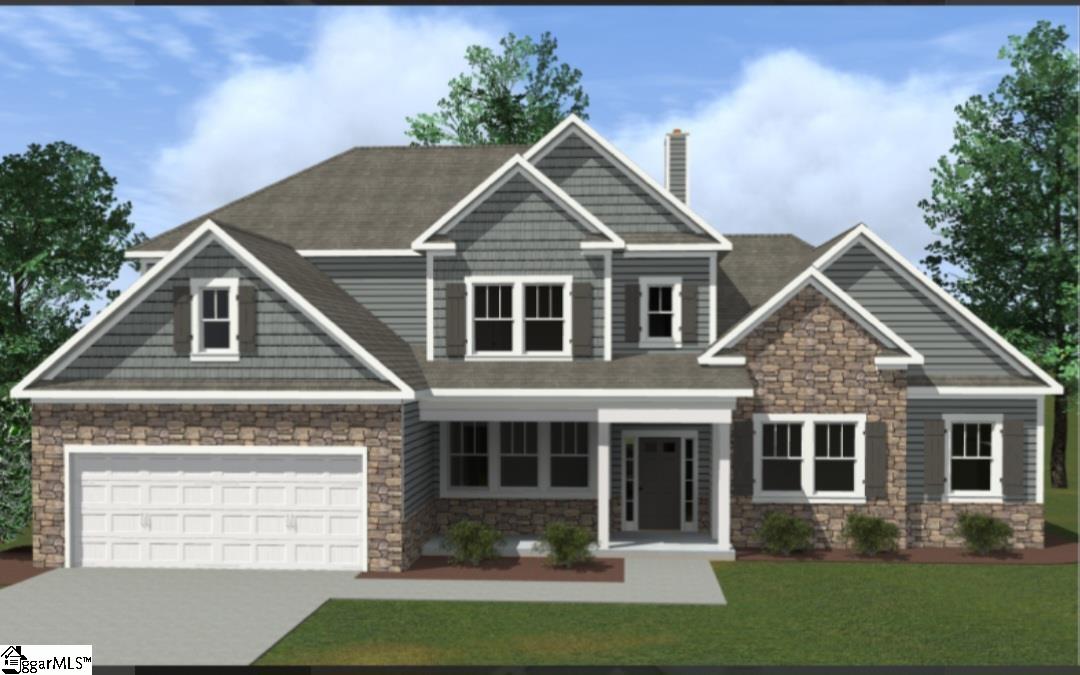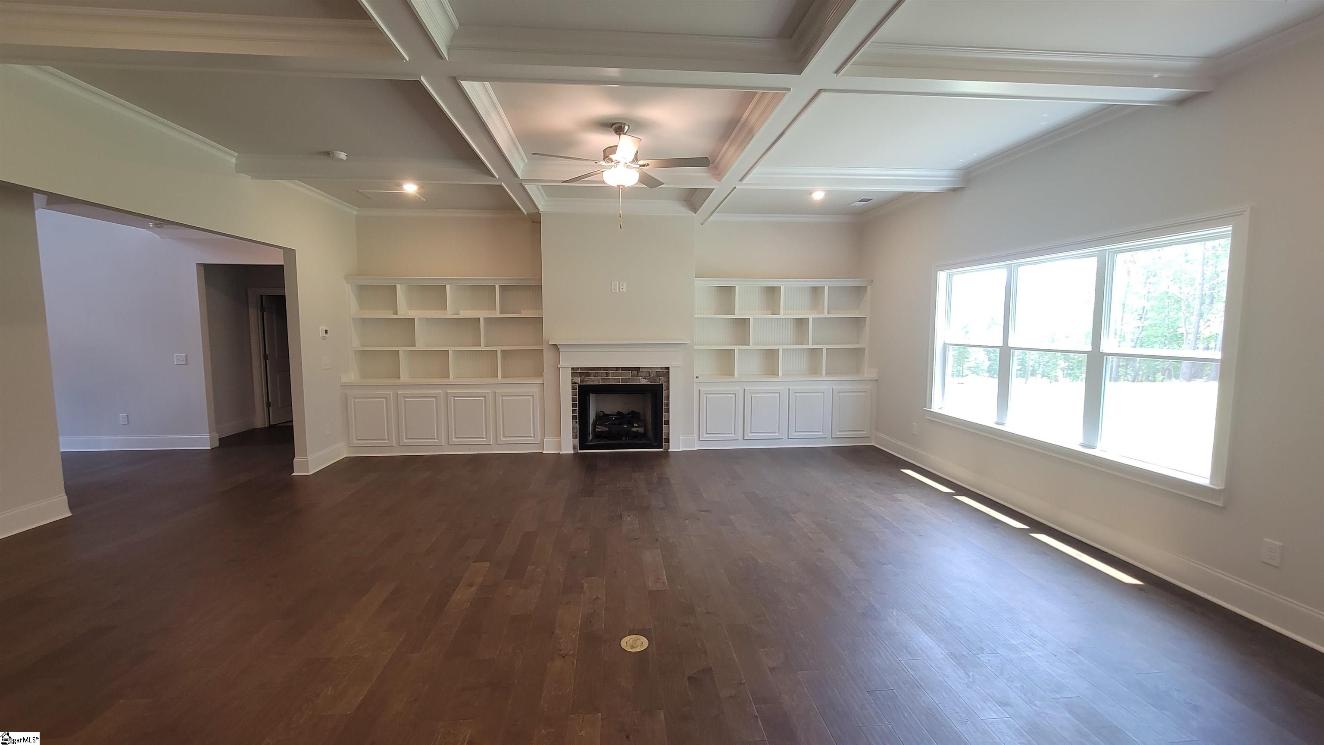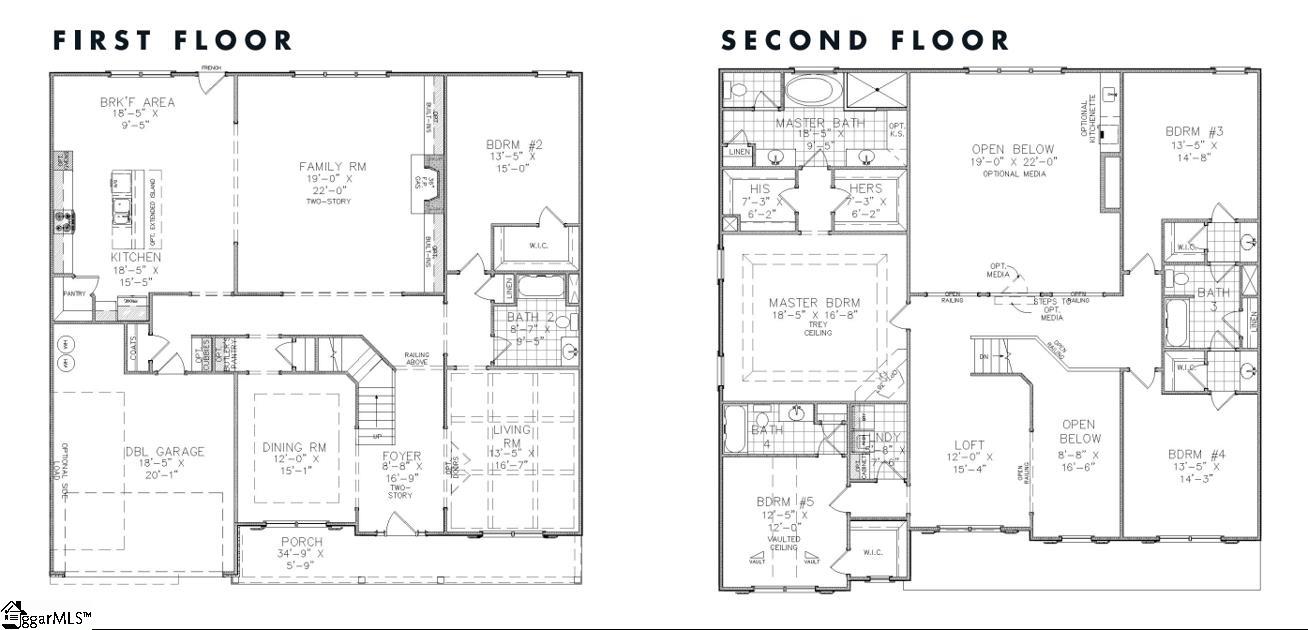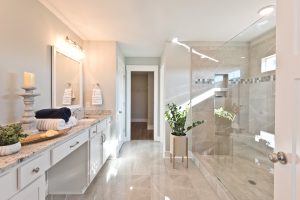River’s Edge
River’s Edge is a vibrant new neighborhood wonderfully positioned at the heart of Piedmont, SC, just 20 minutes to the great city of Greenville, SC. Nestled amongst established suburbs, River’s Edge is within close proximity to an array of existing amenities, primary and secondary schools, child and health care services, recreational parks, restaurants, and shopping. With a thoughtful balance between privacy and community.
Presenting a beautiful collection of homes, with 6 floorplans available, River’s Edge offers you an opportunity to build your dream home in the heart of Piedmont, SC.
Speak to a Trust Homes Sales Representative today to start planning your dream home in River’s Edge!
Get Emails With River’s Edge Updates and Special Offers
Move In Ready Homes
Gallery
Site Plan
Area Map
Area Information
Directions and Contact
Sales Office
100 Meadowview RoadPiedmont, South Carolina 29673
Get Directions
888.337.6463
Model Home
Hours
By Appointment Only
Take I85 to exit 39 ( River Road), travel east for approximately 1 mil. River's Edge will be on the left.


