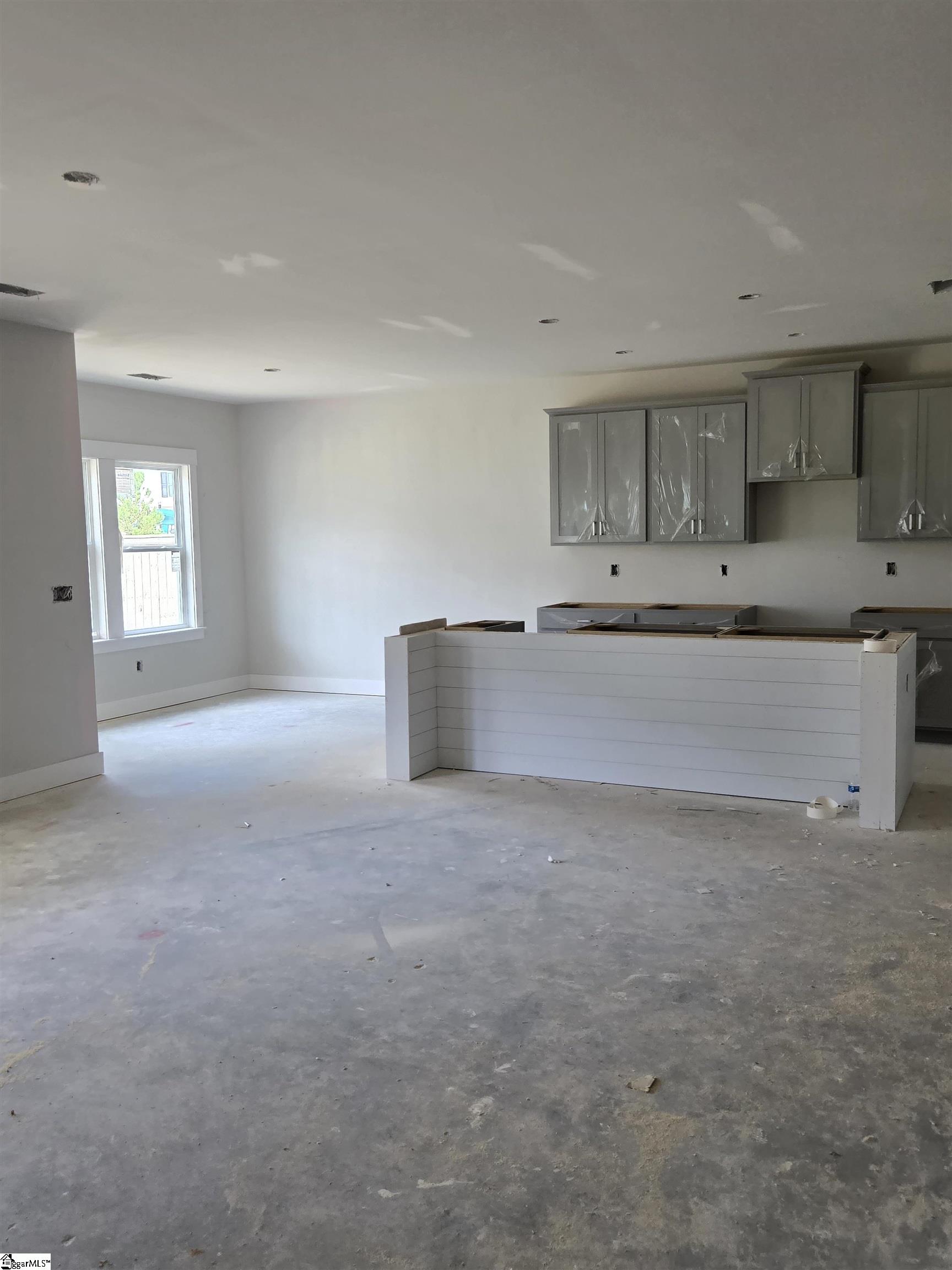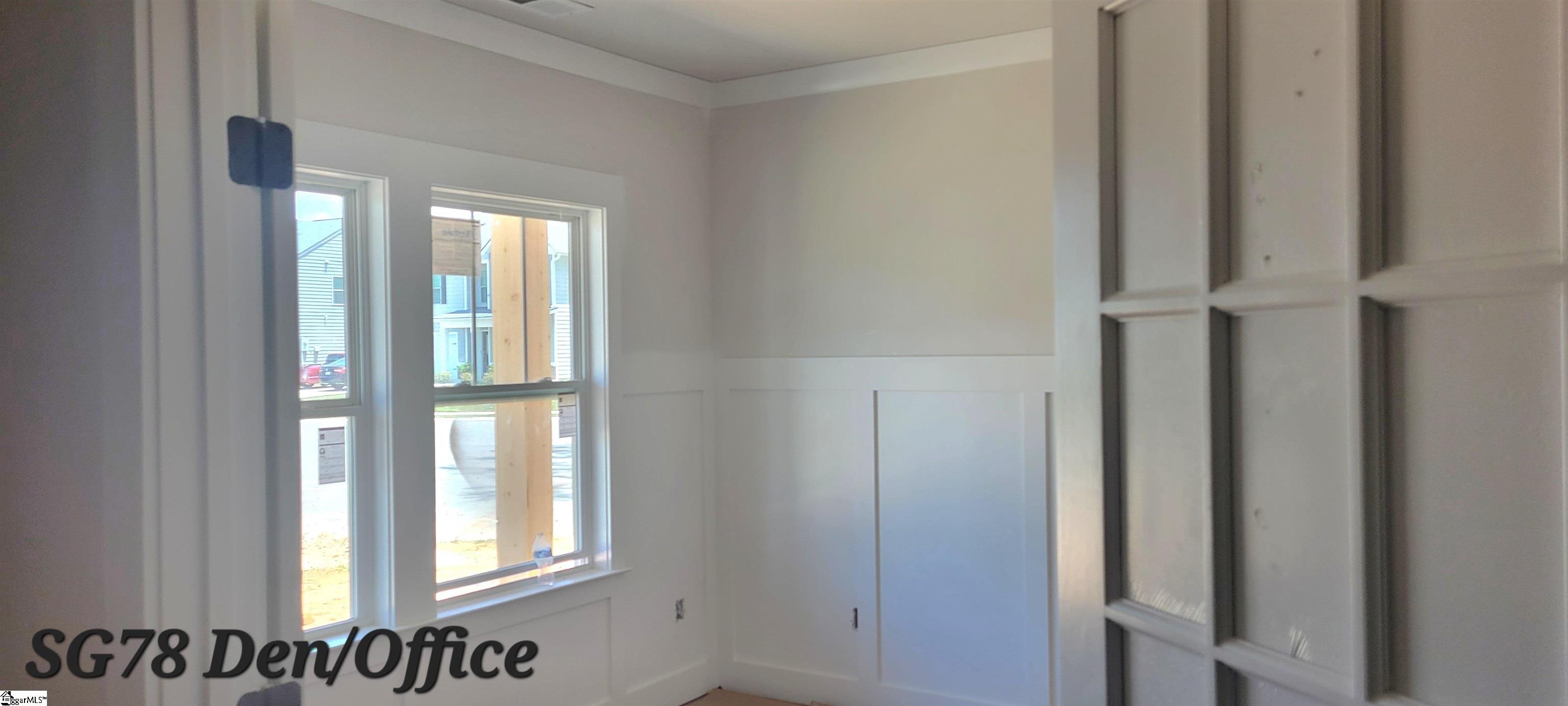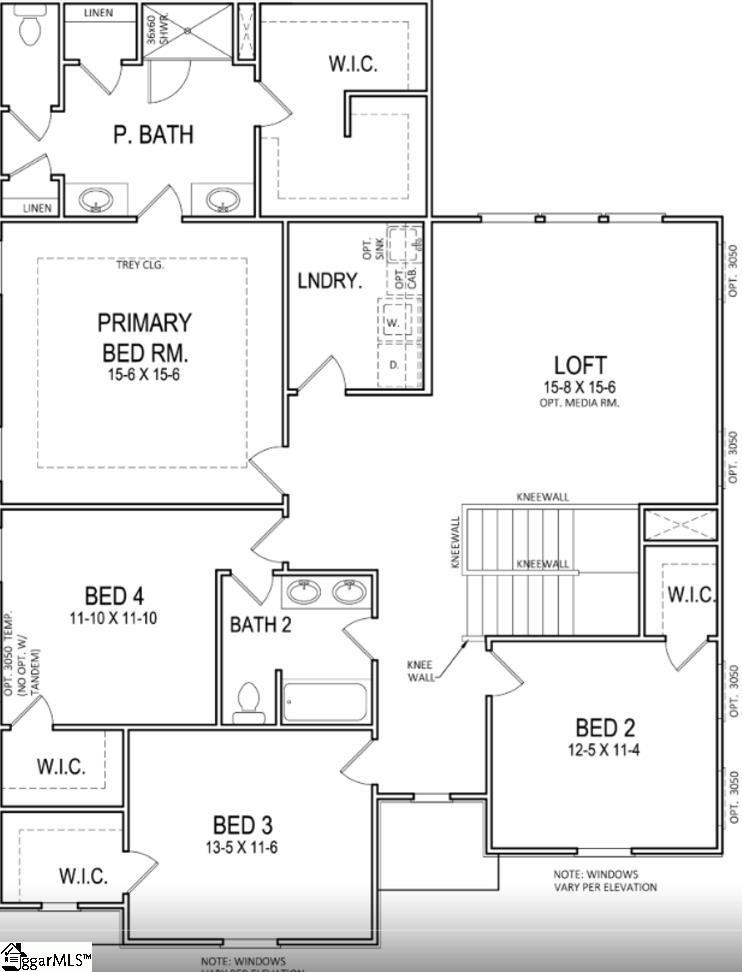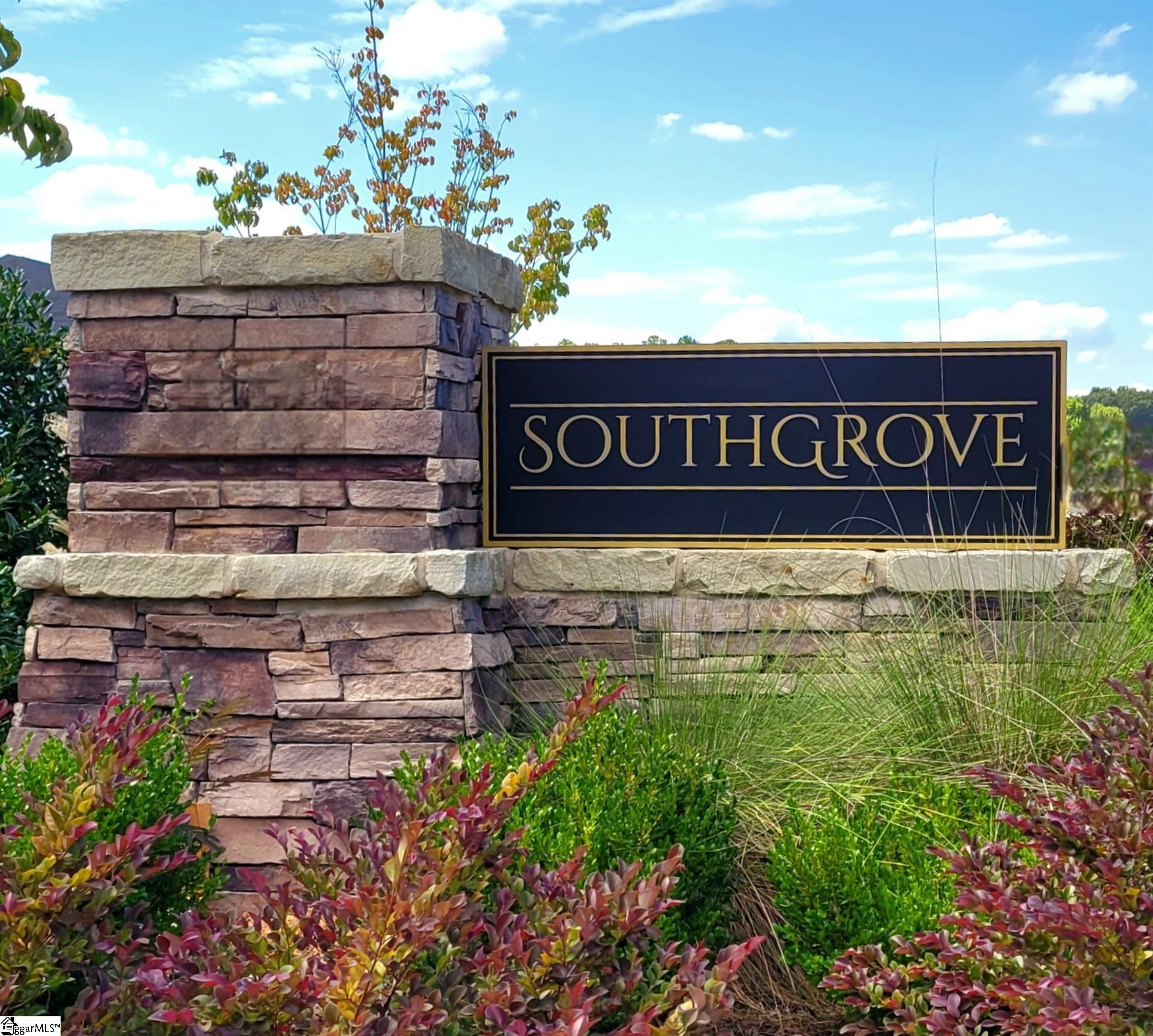218 Alyssa Landing Drive
4 Beds
3 full baths
2600 SQ. FT.
$399,800
Contact Us About 218 Alyssa Landing Drive
The Lambert in SOUTHGROVE located in charming Fountain Inn. If you're looking for a move-in-ready home close to I-385 with a private backyard and great schools, look no further! This gorgeous home features beautiful upgrades and then some that are already included. The grand entry with hardwood stairs and shadowbox trim work welcomes you into this incredibly crafted home. Open concept, tons of storage, upgraded flooring and massive kitchen are just the tipping point. The first floor bedroom with full bath provides so much functionality. Upstairs you'll see a huge loft for flex/bonus/media space all surrounded by bedrooms and 1 full secondary bath. The huge Owner's Suite with tray ceiling has one walk in closet and another on the other side of the tranquil owner's bath. The luxury tiled shower feels like a personal spa. You'll never have a reason to leave home! Come see it today! READY NOW!







